Kitchen with a balcony - options for ideal zoning (100 photos). Is a combined kitchen with a balcony an obvious advantage or a “headache” for the owner? Layout of a small kitchen with a balcony
The kitchen with access to the balcony has hidden decorative and functionality. After all, combining a kitchen with a balcony or loggia is great way space optimization, which allows:
- increase the kitchen area;
- improve the heat and sound insulation of the kitchen (due to glazing and insulation of the balcony/loggia);
- make the kitchen brighter.
The design of a kitchen combined with a loggia or balcony looks interesting. Redevelopment allows you to organize the space in a non-standard way and turn an ordinary balcony into a bay window or panoramic window.
Minuses:
- The need to legitimize redevelopment - collect documents, order a project and wait for permission. Keep in mind that coordinating the combination of a loggia with a kitchen is in itself a costly, troublesome and often protracted task;
- Additional costs for insulation, installation of the “” system, warm glazing and finishing.
Briefly about the important - we determine the boundaries of what is permitted
Combining a kitchen with a loggia can be:
- Partial, when windows and doors are dismantled, and the remaining partition is used as a base for a tabletop.


- Complete, when the walls separating 2 spaces are completely removed, and a single room is formed.

- If you only remove the window, then you will not need to obtain permits, but when you sell the apartment, you will have to return the window and door to their original place;
- If the entire wall is completely dismantled, then approval of the new layout will be required in the relevant authorities;

- Load-bearing walls cannot be removed at all - and permission in this case cannot be obtained. For example, in panel house load-bearing walls are all structures with a thickness of over 120-140 mm. For brick house the values are different - load-bearing structures include those that are thicker than 3 bricks (380 mm), in monolithic ones - more than 200 mm;
- Centralized water heating batteries cannot be transferred to the loggia.

Keep in mind that even if the partition between the kitchen and the loggia is not load-bearing, you cannot demolish it without permission. Under no circumstances carry out redevelopment without approval - it is dangerous, not reasonable and not profitable. If violations are detected (they are not difficult to identify), the violator is subject to fines and an order to restore the kitchen to its original form. It is better to consult not on forums and on the Internet, but directly with the BTI and the designer.
“Legalization” of the demolition of the partition between the balcony and the kitchen is a serious topic and requires more detailed coverage in a separate article. Now let's talk about how to make the most of the extra meters.
A loggia combined with a kitchen must meet the following rules:
- The glazing of a residential loggia can be made of special heat-preserving PVC or aluminum profiles;
- It is mandatory to provide high-quality waterproofing and insulation with mineralized wool or polystyrene foam boards for floors, walls and ceilings. Additionally, the balcony area is insulated with a “warm floor” system; if desired, you can use electric convectors and fan heaters.
Ideas for a kitchen combined with a loggia
How can you play up the space of a kitchen combined with a loggia? We offer you the following popular ideas:
- Design ideas with a dining area on the loggia
This is the most popular way to use a balcony. It allows you to make the kitchen work area more spacious by moving it to the loggia. The photo below shows an example of the design of a kitchen-living room combined with a loggia.

And here is another kitchen-living room, combined with a loggia with panoramic glazing:

- Design ideas with a bar counter
On the insulated balcony you can organize dining area in the form of a bar counter. Moreover, as a base for the bar counter, you can use a partition that previously had a window. Examples of such redevelopment are shown in the photo below.


However, this partition can be converted into a table intended not only for breakfasts and snacks, but also for storage.


The following photo shows the design of a kitchen with a balcony and a bar group, which simultaneously zones and unites the kitchen-living room.


A bar counter can also be made from a balcony window sill.


- Ideas for arranging a balcony area with placement of equipment, storage room, stove and work area
This kind of remodeling of a combined kitchen needs to be thought through more carefully, because you need to take into account both the permissible load on your balcony and the installation of communications. For example, you can install a refrigerator on a balcony combined with a kitchen, but this is not always convenient from the point of view of the “work triangle”.


You can also hide a washing machine here.

Theoretically, you can even install on the loggia kitchen set with electric stove, sink and extractor hood. You can only agree on such a redevelopment if you live on the ground floor. To move the kitchen onto the balcony, you will need to move all communications, so the work area should be placed on the same side where all the appliances and the sink used to be.

- Kitchen design ideas with a sitting area, office, pantry and garden on the loggia
A loggia combined with a kitchen can be decorated in a completely different way from the kitchen. Here you can arrange a library, a “lounge area” with a minibar, an office for work and hobbies, winter Garden or a children's playroom. If you like this idea, then we still recommend enclosing the “non-kitchen” part of the space not only visually, but also physically, using a “French window”, a screen, a low partition, or a curtain.
Many homeowners sooner or later come up with the idea of combining a balcony with a kitchen. There are many reasons for this - the desire to expand usable area kitchens, bring something new into the interior and much more.
Today we will talk about how to correctly and effectively combine a kitchen with a loggia or balcony.
Types of combining a loggia with a kitchen
There are quite a lot of specific variations, but there are two main directions:
- Dismantling the window and door unit without affecting the window sill
- Dismantling of both blocks, combined with the removal of the window sill cabinet.
Let's describe each of them in more detail.
Removal of window and door units only
As the name suggests, this type of remodeling involves removing windows and doors.
After this, an L-shaped gap remains in the wall.
In fact, this type of combination is not “serious”, since it does not affect the walls and does not change the internal geometry of the apartment.
Important! It follows from this that there is no need to coordinate such a redevelopment with anyone, since the walls are not destroyed or processed.
However, if you decide to ever sell the apartment, then you will have to put the windows and doors in place. Therefore, do not rush to throw them away - they may still be useful to you.
Removing all blocks along with the window sill cabinet

Combination of loggia and kitchen
But this type of combination requires the conclusion of specialists, the collection of many certificates and other paperwork and procedural red tape.
The redevelopment process itself in this case is quite lengthy and costly. We will discuss below how to dismantle the window sill cabinet without any problems or hassles.
Ideas for a kitchen combined with a loggia
Most common cause The decision to remodel is determined by the owners' desire to expand the kitchen area. Therefore, it makes sense to move part of the kitchen area to the balcony. For example, the dining area. It is much more pleasant to have a meal before. Considering the possibility of running electricity to the balcony, the balcony area can extremely successfully act as a separate room intended only for eating.



If you decide to leave the window sill, then you can arrange it into a wonderful bar counter.
It is enough just to cover it with some kind of wood that imitates a bar covering, and put a few bar stools. And so, you get almost from scratch, without investing anything.
As for the bar counter, a window sill (if it is wide enough) can also serve as a bar counter. How to make a bar counter.

Also, the window sill can be expanded by deepening it into the kitchen, thereby completely isolating the cooking area from the dining area.
Although, no one forbids you to place some (or even all) equipment on the balcony. You can place all appliances on the balcony, right down to the sink. However, this will only be possible if you live on the ground floor, otherwise you simply will not be able to coordinate the redevelopment - you will have to shift all communications.
But no one forbids you to move a refrigerator, electric oven, microwave and other electrical appliances to the balcony - with this you can significantly relieve the load on the kitchen itself
Arrangement of a kitchen combined with a balcony
First of all, you should take care of this important element, . After all, when dismantling the doors, the kitchen will be in direct contact with environment, the only obstacle will be the balcony window block and the partition. For additional insulation of the balcony railing, it is worth using a special insulation, such as or, they also need to be used to insulate the walls, floor, etc.
You should choose two-chamber windows (if possible, even three-chamber ones). Read about how to choose the right windows. It is also worth paying attention to the arrangement of a heated floor - an electrically heated floor will not be entirely profitable, since it consumes a significant amount of electricity; a reasonable solution would be to connect a warm water floor to central heating.
Photo gallery:










If you place electrical appliances on the balcony, you will need to supply electricity to the balcony.
Considering the almost mandatory placement of additional lighting, lighting should be mandatory item when arranging a balcony.
How to obtain permission for redevelopment and possible problems
As mentioned above, if you just removed the windows and doors, then there is no need to certify such redevelopment, you just need to return the doors and windows to their place when selling the apartment.
If you have started a serious redevelopment, then a simple algorithm of actions will help you:
- Collect the necessary list of documents - a house plan with explication (floor-by-floor), copies of all documents confirming your right to own the property, a redevelopment project that was drawn up in the relevant organization.
- Contact the BTI for a registration certificate for this apartment.
- Contact an organization where they will prepare all the required project documentation for you.
- Coordinate the project with the organization that designs your specific home
- Coordinate the project with the Ministry of Emergency Situations, SES, management of the house, with resource suppliers (gas, electricity, etc.)
- Get written agreement from other residents of the apartment/house
- Draw up an acceptance certificate for the housing inspectorate
- Get a passport for a “new” apartment from the BTI
- Start the redevelopment itself - demolish the window sill, etc.
Attention! Do not under any circumstances engage in redevelopment without the required permits and approvals: if illegal redevelopment is discovered, you will be required to pay a fine and return the apartment to its previous condition.
Let's talk about how to combine a balcony with a kitchen to get an excellent result. Not all property owners limit themselves to using the balcony as a separate room. Many people choose to combine a balcony with a kitchen, creating a dining or work area on the balcony. A similar design for a loggia combined with a kitchen can only be done if the loggia is glazed.
The photo shows the design of a kitchen combined with a balcony.
Specifics of design and layout
Currently, two options are used for arranging the kitchen and the loggia that adjoins it:
- use them as separate rooms;
- expand the space by combining the balcony and kitchen
Advice! By fully glazing the loggia, the problem of natural light entering the room is solved.
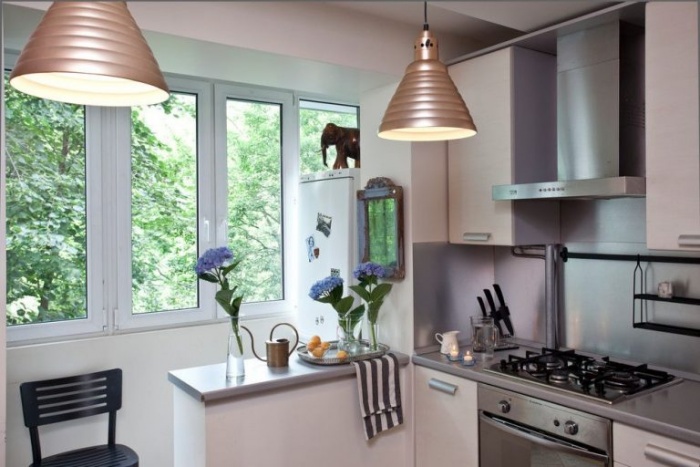
Housewives try to use the window sill space for household needs. For example, place sets of spices on it, place dishes, and place small kitchen accessories.

In order to install French windows, you need to get rid of load-bearing wall.
Attention! Dismantling of a load-bearing wall can only be carried out with special permission from local authorities.

The glazing option can be cold or warm. It all depends on the quality of the double-glazed windows, as well as on the selected PVC profile.
Door selection
If the kitchen is of impressive size, you can leave a swing door between the loggia and the kitchen.
Advice! Owners small kitchens, interior experts recommend choosing sliding door designs.

How to combine a balcony with a kitchen, photos, design, interesting aspects of the work related to combining a loggia with a kitchen are presented in a video fragment
The workplace used by the housewife includes four parts: a stove, a sink, a refrigerator, and a cutting table.
There are many options for placing such components. If the kitchen is more than two meters long, you can put all the components in one row.
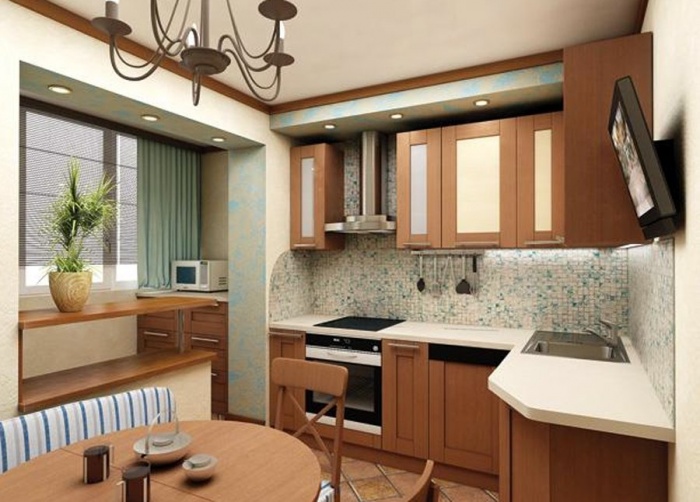
Advice! Suitable for small kitchen spaces corner placement parts of the working area. The unit must be adjacent to the window sill and the wall.
For owners of wide rooms, interior designers recommend using a parallel arrangement of work area elements.

Among the options used in modern apartments studios, we will highlight the organization of the peninsula.
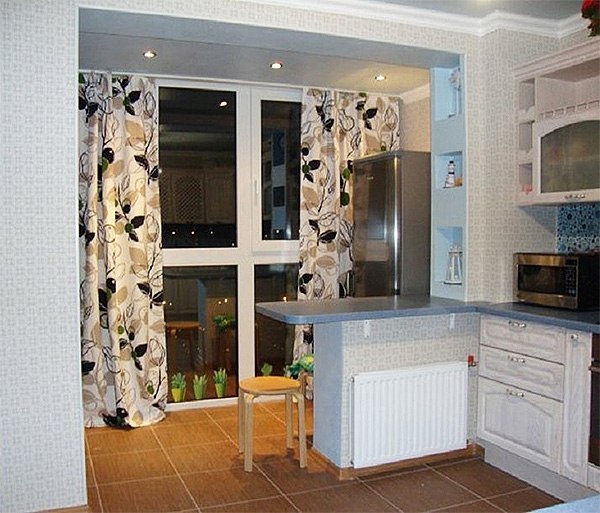
The use of a balcony combined with a kitchen
For example, you can make a pantry in this space to place household items and products. If you move shelves and cabinets onto the loggia, you can significantly increase the free space in the kitchen itself.
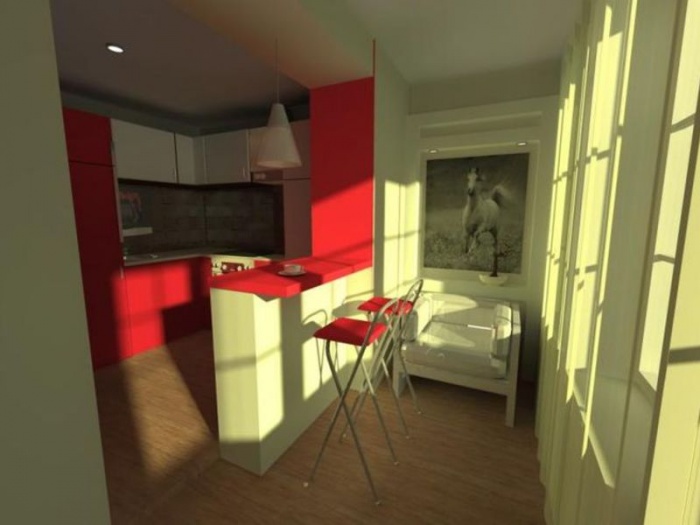
In addition, you can organize a workshop on the loggia. For example, the owner of an apartment will be able to carry out various soldering, repair, and carpentry work here.
Advice! You can use hanging furniture to place tools, and use folding chairs and tables.

Organization of a summer dining room and summer garden
You can turn an ordinary loggia into a small and cozy room for tea drinking and good rest. If desired, you can install a TV on the wall of the loggia, decorate a corner in oriental style, and even install an electric grill.
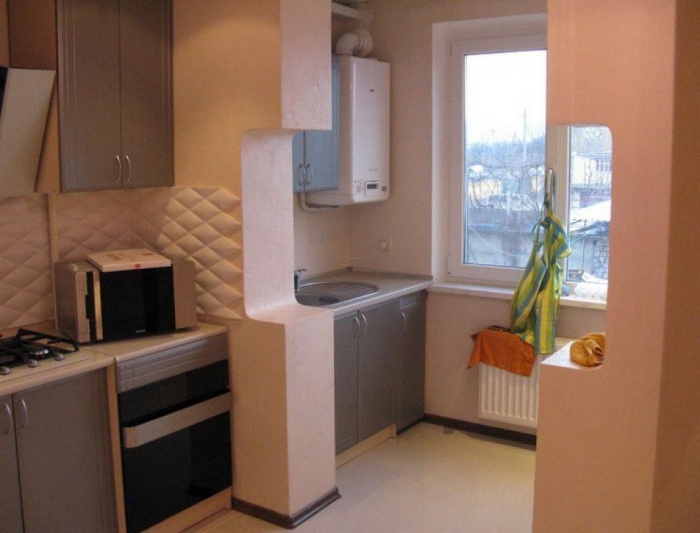
Attention! Don't forget about fire safety rules.
If you decide to place green plants on the loggia, keep in mind that for their full development and growth they will require a certain humidity and light.

Besides flowers, indoor plants, you can use the balcony space for growing seasonal crops and garden seedlings.
Sports lovers can create a real one on the spacious loggia, place equipment, mats, and exercise equipment here.
But, despite the fact that the balcony space can be adapted for various purposes, combinations are mainly carried out with the kitchen in order to create a work area on the balcony space, and use the area of the kitchen itself as a spacious dining room.

Selection of curtains
If panoramic blinds were installed when combining the spaces of the loggia and kitchen, Roman blinds made from natural material are suitable for decorating them.

In addition to Roman blinds, blinds can also be used to decorate equestrian openings on a combined balcony. Manufacturers offer such designs from aluminum, plastic, and fabric. In this case, they try to equip the structures with automatic lifting mechanisms to simplify the maintenance of this system.

Advice! For sunny balconies You can choose dark blinds to prevent sunlight from entering the room.
In addition, among fashion trends Interior experts also highlight the use of blinds with three-dimensional photo printing. Its manufacturers make such printing only with inside, which makes it possible for only residents of the apartment to enjoy the selected image. From the street side, only ordinary blinds that do not have an image will be visible.

Features of expanding the kitchen space due to the loggia
When choosing a radical redevelopment involving the complete removal of a load-bearing wall, combining the kitchen with the loggia space, you will first have to obtain various permits from regulatory authorities. First you need to get a certificate from the BTI, fire service, SES. In addition to coordinating the work related to redevelopment with these structures, you will also have to obtain the consent of the residents of the house.

At the first stage, the wall between the kitchen and the balcony is removed. This period is accompanied by a huge amount of dirt and dust. After the wall is completely dismantled, you can move on to the next stage. It is associated with transfer heating battery to another place.
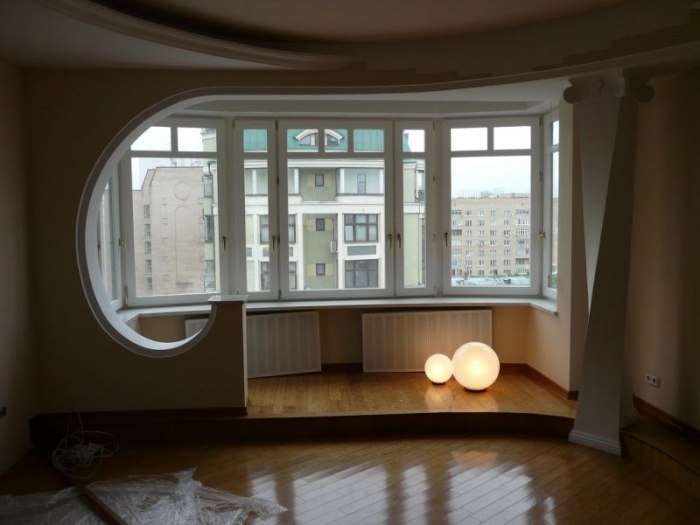
Attention! The rules prohibit installing a radiator on a loggia, so you will have to think about installing it in the kitchen, choosing the optimal place for this.
If you cannot completely remove the wall between the kitchen and the balcony, you can limit yourself to dismantling the double-glazed windows. The remaining ledge will become an excellent bar counter, or a place to place small kitchen items.
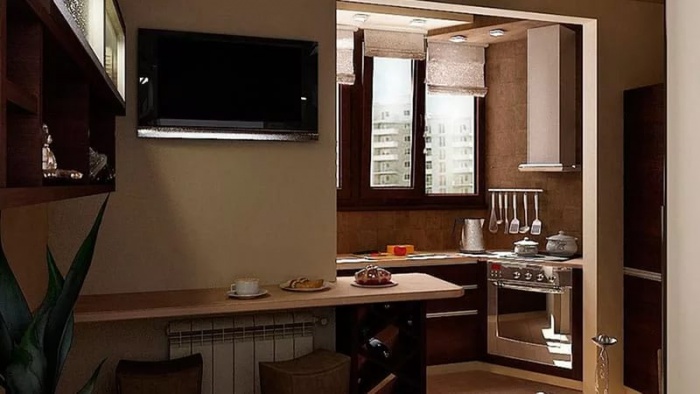
Professionals offer many original solutions that do not require the organization of a rectangular space between the kitchen and the balcony. For example, an arch equipped with LED lighting looks interesting. If desired, you can make original columns from plasterboard and use LED lighting inside them.
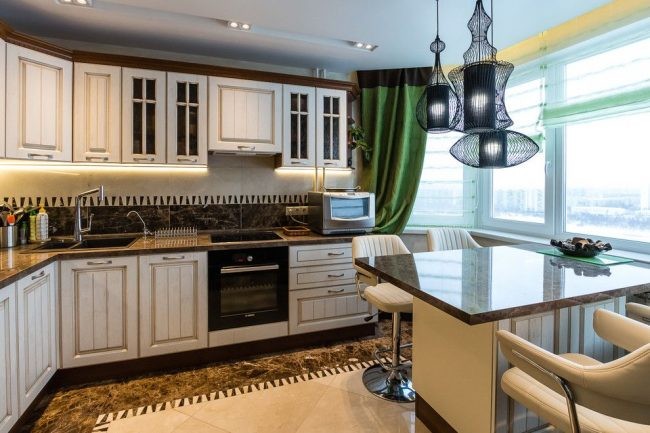
Glazing features
If you decide to opt for a cold glazing option, that is, you plan to use your loggia only in warm weather, it is enough to purchase single-chamber PVC bags. For the warm (winter) option of glazing loggias or balconies, double-glazed windows with double or triple profiles are chosen.
As an intermediate option, you can consider energy-saving single-chamber packages.

Advice! When choosing the option of completely dismantling the wall between the kitchen and the room, we recommend using warm glazing.
When installing double-glazed windows, it is necessary to pay attention to the condition of the roof on the balcony. If she's in in good condition, in this case, you can immediately begin selecting a glazing option.

If there is no roof over the loggia, then you first need to decide on its installation.
Problems with the roof can only arise for residents of the upper floors; for everyone else, the balcony roof acts as concrete slab, which is the basis for the loggia located on the floor above.

When installing an independent roof over a loggia, it is important to first calculate the load under which it will be placed. If you do not pay due attention to such calculations, the result is a high risk that the roof will not withstand the weight of snow.

Depending on the purpose for which you combined the kitchen and balcony space, a certain type of interior design is selected for it. For example, if the opening between the kitchen and the loggia is removed, the resulting space should become a continuation of the style in which the main room is decorated.
If you decide to organize a dining room on the loggia, then you can choose materials in a different color scheme.

Conclusion
Before contemplating radical changes to your loggia or balcony, resolve all legal issues. Otherwise, your actions will be considered illegal, and you will be forced to rebuild the load-bearing wall.
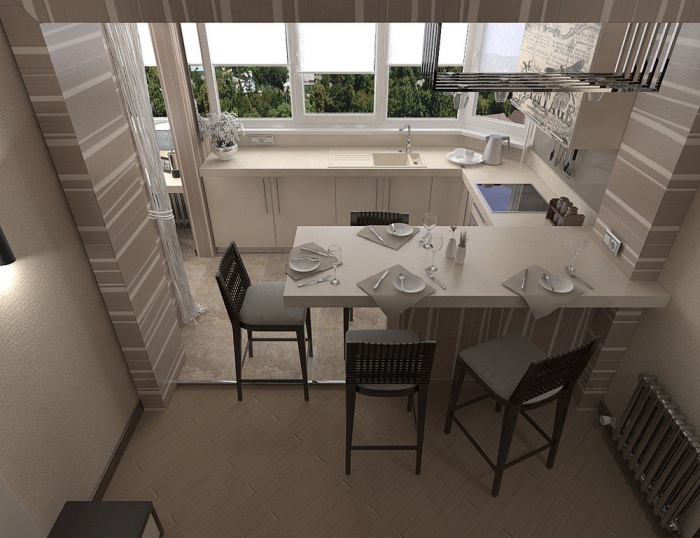
When choosing your own design project for the resulting space, first evaluate its feasibility for your apartment. If you are in doubt about choosing a style or color scheme for the created free space, you can use the services of professional designers. At independently conducting such work, it is important to pay attention to, as well as the selection of lighting.
The layout of the apartment, which implies the presence of a balcony door on the kitchen side, is regarded as very successful. If you use its capabilities to the maximum, you will get a functional one or even a combination with a balcony into a single practical and comfortable area.
The balcony can remain just a balcony. During the warm season, the owners have a great opportunity to take out the table and chairs and have a tea party on outdoors. Here the bright kitchen is notable for its dining furniture in natural shades and furniture with a metallic shade to the façade. The window and balcony bay are decorated with curtains of rich colors blue tint, having successively increasing length.
The parallel arrangement of furniture ensures free movement between the kitchen work areas and the balcony. Against the background of the white ceiling and walls, the dark wood of the countertop, apron and table and color accents in the form of a yellow-green facade of the set and figstanovo upholstery of the sofa contrast favorably.

A contrasting façade solution in coffee shades for the furniture distracts attention from the balcony door. Great idea, if you don’t want to focus on the “passability” of the kitchen.

This incredibly bright kitchen is completely transferred to the balcony. Such a solution requires large-scale redevelopment and collection of permits for the supply of communications. The “move” allowed us to get a bright kitchen, which became bright solution The house has a black glossy facade, a white countertop and an apron with bright photos of juicy fruits.

Here the kitchen is also completely located on the balcony, but the color scheme is calm, light pastel. The room looks light and airy.

The design concept for a kitchen with a balcony door is based on its location and the nature of the room.
An elongated and narrow kitchen with a balcony door at the far end. The owners preferred a straight-type kitchen set, which would be located along the wall. U opposite wall there will be a dining area.

Here the room is wider. The L-shaped set fits perfectly, where the short part adjoins the window. Bright orange accents set the dynamics of the interior, and the combination of stylized patterns on the facade of the furniture sets the theme of airiness of the space.

9 square meters and a balcony. Bet on color and light
Due to matte surfaces and light textiles, the kitchen turns into a “veranda” with access to the balcony. Colors - creamy, white, pistachio. Laths, mosaic apron, graphic elements on the walls. A niche for the TV has been installed.

An excellent sunny combination of white and golden yellow colors for the façade. A backsplash with bright pineapples adds flavor to the kitchen, where a dismantled window opening has been turned into a beach bar counter.

Another partition stand. The kitchen area accommodated a U-shaped set. Green, purple and white colors make the interior eco-oriented. White marble on the floor, grass on the lampshade.

White color and light are used to the maximum. Exit to the balcony - glass doors to the floor. Original design lampshade, lightweight textiles combined with plastic and chrome parts.

10 square meters and a balcony: classic and modern style
A classic kitchen set would be too bulky for such an area if not for its light, milky white shade. Corner sections and an L-shaped configuration maximize the use of space. Thanks to the uniform design, attention is not focused on the balcony door.

And in this case, on the contrary, the dark brown color of the frame against the background of a light interior design emphasizes the presence of a balcony.

If desired, the balcony door can be completely hidden with the help of panel curtains, then it will not be conspicuous and visually the kitchen will no longer be a “pass-through”.

11 squares with a balcony. Rich color, gloss and arched opening
The gloss reflects light, making the room visually more spacious. The balcony door is made to match the walls and behind light curtain doesn't catch the eye. All attention to the bright modern color scheme of the headset.

The opening when combining a balcony with a kitchen can be made in the form of an arch. Rounded lines look more harmonious compared to a rectangular opening. The arch lets in sunlight, but clearly separates the dining and kitchen areas.

Chrome and double hinged glass doors are another original solution For kitchen interiors with a balcony! Light and airy despite the shine of the metal.

Kitchen 12 sq. with access to the balcony. Unconventional approach to corners and bright details
Sometimes the layout can be extraordinary - for example, the kitchen may have as many as 5 corners! The corner design of the headset fits perfectly. Small cabinets and shelves helped to rationally use space and free up central part rooms for free movement.

There is never too much usable space. Transformation of the window opening when combining areas allowed more space to pass through natural light into a kitchen with pale blue walls. This is an example of bright monochrome solutions. Dynamic shades of gray in the splashback tiles, glossy white and black facades.

Example of contrast color scheme with turning the balcony into a cozy nook in the kitchen. The abundance of white makes the room light, and red and newspaper princes place accents on the zones.

15 meters and a balcony. Mediterranean magic and French chic
The spacious room allows you to realize more ideas!
Narrow and long kitchen? Lots of technology. Work zone decorated in shades of dark chocolate. As an exit to the balcony, there is a large glazed floor-to-ceiling door with hinged doors. A dark, massive kitchen set needs additional lighting, otherwise it will look overly bulky.

A spacious and bright kitchen with an interior a la a cafe on a Mediterranean terrace, on the contrary, looks light and light, so even if the windows are covered with light blinds, this does not depress the atmosphere at all.

Dark wood in the flooring and paneling of the set can echo the design of the balcony door. The ceiling seems to be quite low. The situation is saved by a balcony that is maximally open to the sun - it is glazed both in the upper and lower parts.

The balcony in the kitchen is a real gift! By approaching this resource of living space rationally and with imagination, you can get much more than a seasonal storage area or a place for drying clothes. This is light, air and a large panoramic view of the landscape, which can give many pleasant minutes. Choose, plan, act!
We have collected complete photo reports on all kitchens with a balcony door.
- Turkey stewed in a slow cooker: spicy, with vegetables, in sour cream, cream and walnuts
- Types of speech: description, narration and reasoning
- Martyrs Tatiana. Moscow Church of St. Martyrs Tatiana Temple of the Martyr Tatiana at Moscow State University schedule
- Milotici: return of the Russian village Moravov Alexander Viktorovich
- Why you shouldn't cry in front of the mirror
- Milotici: return of the Russian village Moravov Alexander Viktorovich
- Why you shouldn't cry in front of the mirror
- Making sounds for children Lessons on making sounds for children
- Actors Spiderman Aunt May Aunt May in Spiderman
- Pink salmon in the oven - delicious and easy recipes for baked fish Pink salmon fillet baked with vegetables
- What does a lizard tattoo mean?
- Deciphering the natal chart of the house
- What does mulberry help with?
- Photo report “Birthday of Samuil Yakovlevich Marshak in the group”
- Breathing at high pressure Breathing correctly at high pressure
- Bryansk State University named after
- Tasks to test spelling and punctuation literacy
- Macroeconomic calendar
- The Forex Economic Calendar is a reference book for every trader, regardless of trading experience and level of professionalism, and especially...
- Representatives of the arachnid class are creatures that have lived next to humans for many centuries. But this time it turned out...









